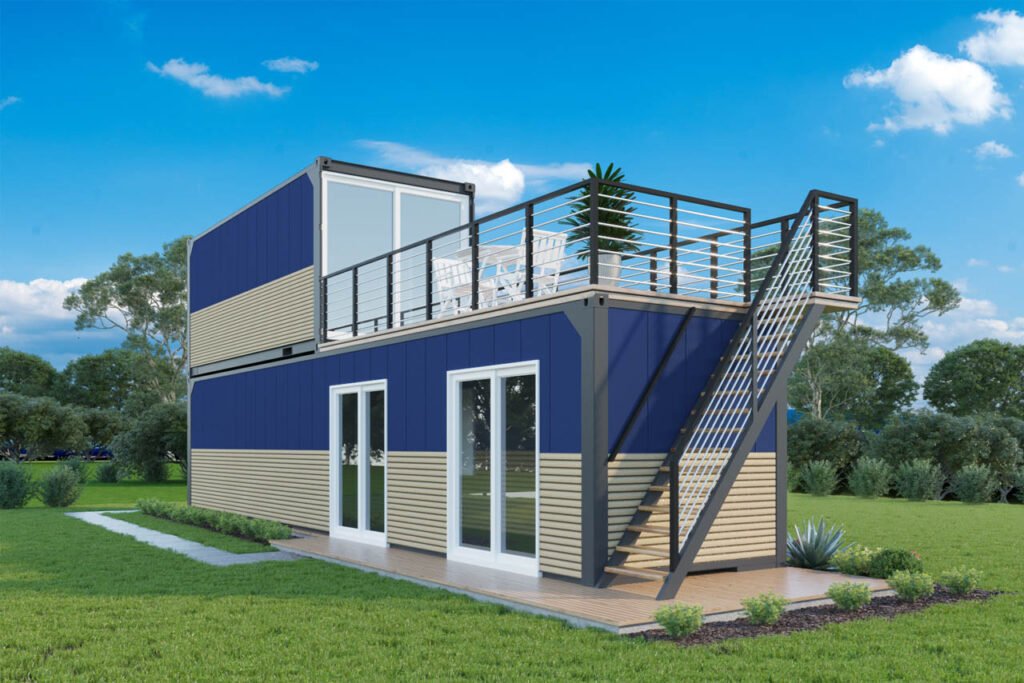- Wood interior framing installed on a 40 ft x 8 ft x 9.5 ft container and a 20 ft x 8 ft x 8.5 ft container.
- R13 – 2-inch closed cell spray foam on walls
- R21 – 3-inch closed-cell spray foam on the ceiling
- R7 – 1-inch spray foam under container floor
- Lifeproof Vinyl Flooring Options: Seasoned wood, Ashland, and Heirloom Pine
- Exterior – 20 ft (L) x 8 ft (W) x 8 ft 6 in (H) NEW STANDARD Container
- Bedroom / Living Room – 14 ft 7.5 in (L) x 7 ft (W) x 8 ft (H)
- Bathroom – 4 ft (L) x 7 ft (W) x 8 ft (H)
- Bedroom One – 10 ft (L) x 7 ft (W) x 9.5 ft (H)
- Kitchen/Living Room – 15 ft 8 in (L) x 7 ft (W) x 9.5 ft (H)
- Bathroom – 6 ft (L) x 7 ft (W) x 9.5 ft (H)
- Bedroom Two – 6 ft 8 in (L) x 7 ft (W) x 9.5 ft (H)
- Qty 1 – 250amp 12 Slot Panel Breaker Box (interior mount with exterior cutoff)
- Qty 4 – 110v Duplex Outlets per bedroom
- Qty 2 – 110v Quadplex Outlet (Kitchen Counter)
- Qty 1 – 110v Duplex Outlet dedicated on a 20amp breaker for a refrigerator
- Qty 1 – 220v Duplex Outlet dedicated on a 20amp breaker for electric stovetop
- Qty 1 – 110v GFCI Duplex (Restroom)
- Qty 3 – 110v Exterior Outlet
- Qty 3 – Exterior Light
- Qty 1 – 72 x 80 Hide Away French door (In the Cargo Door)
- Qty 2 – 72 x 80 Sliding Glass Door
- Qty 1 – 2′ x 2′ Window (Bathroom)
- Qty 1 – 6 x 3 Slider Window (Living / Kitchen)
- Qty 1 – 36″ x 36″ Shower Stall
- Qty 1 – 18″ Vanity Sink with Faucet
- Qty 1 – American Standard Toilet
- Qty 2 – 24″ Pocket Door Entrance
- Qty 1 – Vent Fan with Light
- Qty 1 – 16” Low Profile LED Light
- Qty 1 – 72″ Base Cabinets with Butcher Block Countertops
- Qty 1 – Single Bay Sink with Faucet
- Qty 1 – Two Burners Electric Stovetop
- Qty 2 – 16” Low Profile LED Lights (Living / Kitchen)
- Qty 2 – 16” Low Profile LED Lights (Bedrooms)
- HVAC: Qty 2 – One-ton Ductless Mini-Split Air Conditioner and Heat (12,000 BTU)
- Water in: ½ in RV hose spigot for water is installed on the rear. 1/2 PEX plumbing
- Greywater- 1.5 in PVC “stub-out” to be connected to the city sewer or RV hookup
- Blackwater- 3 in PVC “stub-out” to be connected to the city sewer or RV hookup.
- Water heater – 13 kW Self-Modulating 2.54 GPM installed in the restroom. All PEX plumbing is insulated.
- Living Area/Bedroom – 15 ft (L) x 7 ft (W) x 8.5 ft (H)
- Bathroom – 4 ft (L) x 7 ft (W) x 8.5 ft (H)
- Deck – 20 ft (L) x 7 ft (W) Stairs are located on the rear of the container that doesn’t have cargo doors. Pressure treated wood.
- Qty 1 – 125amp 12 Slot Panel Breaker Box (interior mount with exterior cutoff)
- Qty 8 – 110v Duplex Outlets (Bedroom/Living Area)
- Qty 1 – 110v GFCI Duplex (Restroom)
- Qty 1 – 110v Exterior Outlet
- Qty 1 – Exterior Light
Lifeproof Vinyl Flooring Options: Seasoned wood, Ashland, and Heirloom Pine
- Qty 1 – 2 ft x 2 ft Windows (Bathroom)
- Qty 1 – 72 in x 80 in Hide Away French door (In the Cargo Door)
- Qty 1 – 6 ft x 3 ft Slider Window (Living / Kitchen)
Qty 2 – 16” Low Profile LED Lights
- Qty 1 – 3 ft x 3 ft Shower
- Qty 1 – 1.5 ft Vanity Sink with Faucet
- Qty 1 – American Standard Toilet
- Qty 1 – 2 ft Pocket Door Entrance
- Qty 1 – Vent Fan with Light
- Qty 1 – 16” Low Profile LED Lights

How To Own Model 79
Contact a live agent at the bottom right side or via info@flexiprefabspaces.com

Choose a model
Choosing your Container home model is the primary step towards owning a home.

Request A Quote
By requesting a quote, you'll gain access to customized pricing tailored to your specific needs & preferences.

Make Down Payment
With a small initial payment, you can reserve your preferred container home & get it delivered/Installed on your property.

Delivery & Installation
Whether you're located in a remote area or an urban center, our team will arrange the most convenient delivery method for your container home.




Customize Model 79
Checkout our upgrades and contact us via social media or email: info@flexiprefabspace.com to get them added to your order
CUSTOMIZE THIS CONTAINER
fEATURES & sPECS
QUICK TO BUILD
Lead times average 1-4 weeks and build times for 20 ft containers are only 1-2 weeks.
DELIVERED BY TILT TRUCK
Each of our models can be delivered by tilt trailers pulled by a truck. As long as we can back a trailer into the space, we can drop the unit.
COMFORTABLE LIVING
Container homes are perfect candidates for permanent homes, ADUs, in-law suites, vacations rentals, vacation homes, and more.
Client Testimonials



