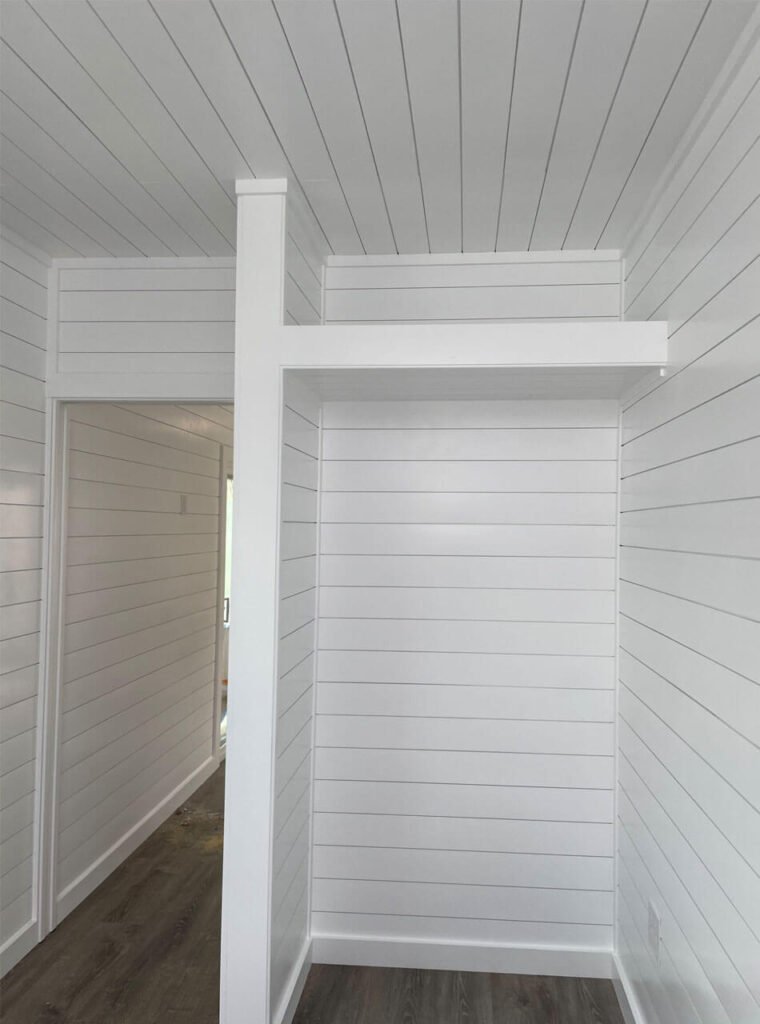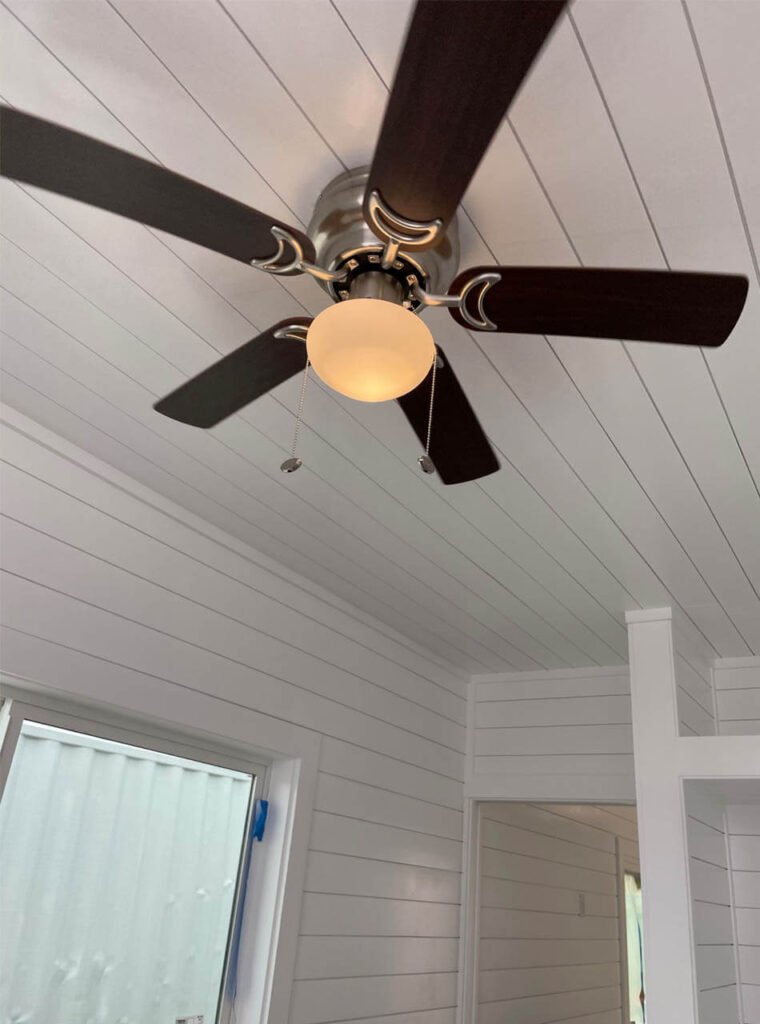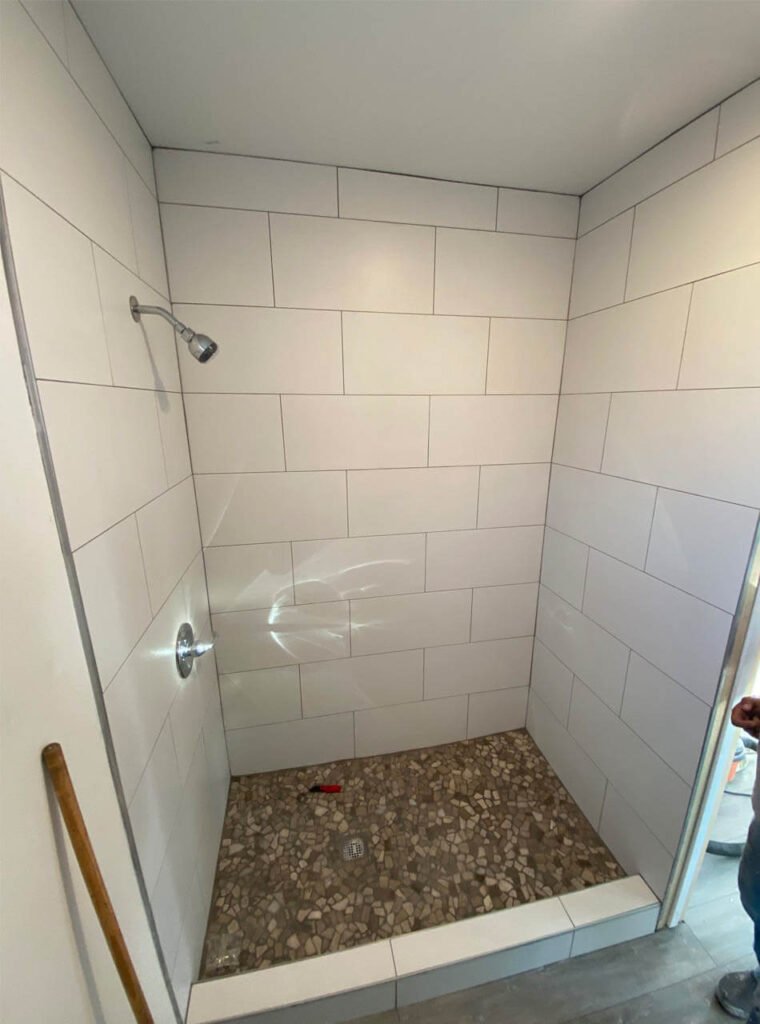- Exterior – 40 ft (L) x 8 ft (W) x 9 ft 6 in (H) NEW HC Container
- Bedroom – 10 ft (L) x 7 ft (W) x 8 ft 10 in (H)
- Kitchen / Living Room – 24 ft 3 ¼ in (L) x 7 ft (W) x 8 ft 10 in (H)
- Bathroom – 4 ft (L) x 7 ft (W) x 8 ft 10 in (H)
- 2 in x 4 in wood studs on 16 in centers
- Drywall, Orange Peel Texture
- Closed cell spray foam
- Ceiling – 3 in R21
- Walls – 2 in R13
- Floor – 1 in R7
- These can be modified according to your climate or needs
- Qty 1 – 200amp 12 Slot Panel Breaker Box (Outdoor Exterior Mount)
- Qty 4 – 110v Duplex Outlets (Living Area)
- Qty 4 – 110v Duplex Outlets (Bedroom Area)
- Qty 2 – 110v GFCI Duplex (Kitchen Counter)
- Qty 1 – 110v Duplex Outlet dedicated on a 20amp breaker for a refrigerator
- Qty 1 – 220v Duplex Outlet dedicated on a 30amp breaker for electric stovetop
- Qty 1 – 110v GFCI Duplex (Restroom)
- Qty 1 – 110v GFCI Exterior Outlet
- Qty 4 – 13 in Brushed Nickel Low Profile Lights (4 Living/Kitchen Area)
- Qty 1 – 44 in LED Brushed Nickel Ceiling Fan with Interior Light (Bedroom)
- Qty 1 – Gray Outdoor Flood Exterior Light
- Lifeproof Vinyl Flooring Options: Seasoned wood, Ashland, and Heirloom Pine
- Vapor Barrier installed underneath floor
- All Windows – Low-e Protection Glass, White Vinyl 3 in frame depth , Double Pane, Sealed with Argon Glass
- Qty 2 – 6 ft x 3 ft Horizontal Slider Window (1 Kitchen, 1 Bedroom)
- Qty 1 – 2 ft x 2 ft Horizontal Slider Window (Bathroom)
- Qty 1 – 72 in x 80 Sliding Glass Door
- Qty 2 – 24 in x 80 in Pocket Doors (1 Bedroom, 1 Bathroom)
- Qty 1 – 6 ft Shaker Kitchen Base Cabinets with Sealed Butcher Block Countertops (Hardware Not Included)
- Qty 1 – 18 in (L) x 18 in (W) x 18 in (H) TORVA Single Bay Sink with McKenna Single-Handle Pull-Down Sprayer Kitchen Faucet, Stainless Steel
- Qty 1 – Drop-in Two Burner Electric Radiant Stove Top
- Qty 1 – 3 ft x 3 ft, Wall Surround Shower Stall
- Qty 1 – 1.5 ft Vanity Sink with Faucet
- Qty 1 – Standard Toilet 1.6 Gallons
- Qty 1 – Vent Fan with Light
- HVAC – AUX One-ton Ductless Mini-Split Air Conditioner and Heat (12,000 BTU)
- Water in – .5 in RV hose spigot for water is installed on the rear. 1/2 PEX plumbing
- Greywater – 1.5 in PVC “stub-out” to be connected to the city sewer or RV hookup
- Blackwater – 3 in PVC “stub-out” to be connected to the city sewer or RV hookup.
- Water heater – 13 kW Self-Modulating Rheem Tankless Water heater 2.54 GPM installed under the kitchen cabinets. All PEX plumbing is insulated
- Oil Based Enamel Paint
- Custom color, choose your color
- Remove Rust Spots (Used Container Only)
- Primer Applied
- Rooftop Decking (20 or 40 ft)
- Off-grid Water
- Cabin Cladding Finish Options: (Natural, Cedar or Dark)
- Shiplap (White, Rustic or Grey)
- Hardwood Flooring
- Premium Interior and Exterior Light Fixtures
- Premium Doors and Windows
- Tile Shower
- Kitchen Counter Tile Backsplash
- Barn Doors
- Lofts
- Custom Upgrades Available Upon Request

How To Own Model 44
Contact a live agent at the bottom right side or via info@flexiprefabspaces.com

Choose a model
Choosing your Container home model is the primary step towards owning a home.

Request A Quote
By requesting a quote, you'll gain access to customized pricing tailored to your specific needs & preferences.

Make Down Payment
With a small initial payment, you can reserve your preferred container home & get it delivered/Installed on your property.

Delivery & Installation
Whether you're located in a remote area or an urban center, our team will arrange the most convenient delivery method for your container home.




Customize Model 44
Checkout our upgrades and contact us via social media or email: info@flexiprefabspace.com to get them added to your order
SHOWER UPGRADE
Upgrade your shower
PARTY DECK
Add rooftop views to your container home
EXTERIOR CABIN CLADDING
Upgrade the exterior of your container home to cabin cladding.
INTERIOR WALLS & CEILING
Add interior finish options to your container home.
FAUX CEILING BEAMS
Add 2 Faux Ceiling Beams to Your Container Home
CARGO DOOR UPGRADE
Upgrade the entrance area behind your cargo doors
LIGHTING UPGRADE
Upgrade the lighting in your container home
fEATURES & sPECS
QUICK TO BUILD
Lead times average 1-4 weeks and build times for 20 ft containers are only 1-2 weeks.
DELIVERED BY TILT TRUCK
Each of our models can be delivered by tilt trailers pulled by a truck. As long as we can back a trailer into the space, we can drop the unit.
COMFORTABLE LIVING
Container homes are perfect candidates for permanent homes, ADUs, in-law suites, vacations rentals, vacation homes, and more.
Client Testimonials



