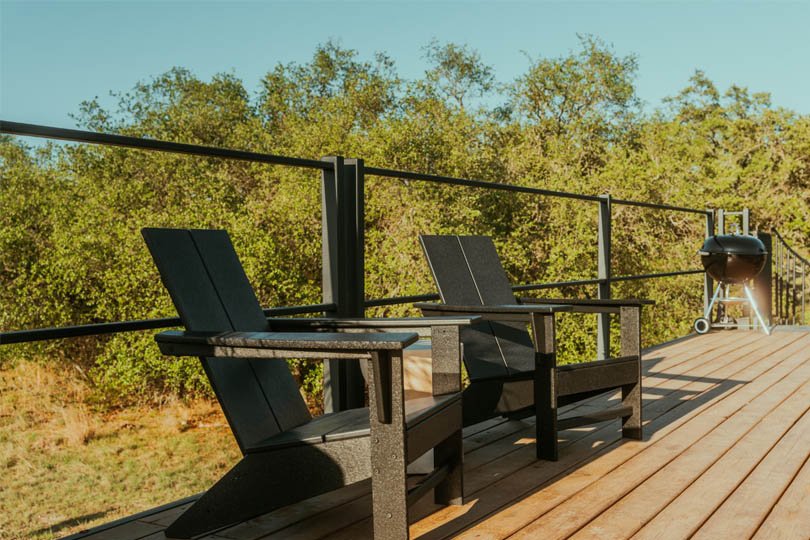- Exterior – 40 ft (L) x 8 ft (W) x 9 ft 6 in (H) New HC Container
- Bedroom – 10 ft 3 in (L) x 7 ft (W) x 8 ft 10 in (H)
- Kitchen / Living Room – 22 ft 3 in (L) x 7 ft (W) x 8 ft 10 in (H)
- Bathroom – 6 ft 3 in (L) x 7 ft (W) x 8 ft 10 in (H)
- 2 in x 4 in wood studs on 16 in centers
- Drywall Walls, Smooth / Level 5
- Closed cell spray foam
- Ceiling – 3 in R21
- Walls – 2 in R13
- Floor – 1 in R7
- These can be modified according to your climate or needs
- Qty 1 – 200amp 12 Slot Panel Breaker Box (Outdoor Exterior Mount)
- Qty 4 – 110v Duplex Outlets (Living Area)
- Qty 4 – 110v Duplex Outlets (Bedroom Area)
- Qty 2 – 110v Quadplex Outlet (Kitchen Counter)
- Qty 1 – 110v Duplex Outlet dedicated on a 20amp breaker for a refrigerator
- Qty 1 – 220v Duplex Outlet dedicated on a 30amp breaker for electric stovetop
- Qty 1 – 110v GFCI Duplex (Restroom)
- Qty 1 – 110v GFCI Exterior Outlet
- Qty 2 – Black Sconces (Kitchen Counter)
- Qty 2 – Black Sconces (Exterior)
- Qty 2 – Stone Sconces (Bathroom)
- Qty 6 – 6 in Recessed LED lights
- Qty 1 – White Ceiling Fan (Bedroom)
- Lifeproof Vinyl Flooring Options: Seasoned wood, Ashland, and Heirloom Pine (Living / Bedroom)
- Vapor Barrier installed underneath floor
- Custom Tile Floor (Bathroom)
- All Windows – Low-e Protection Glass, White Vinyl 3 in frame depth, Double Pane, Sealed with Argon Glass
- Qty 1 – Garage Door
- Qty 1 – 5 ft x 5 ft picture window (Bedroom) ** takes 8-12 weeks to receive
- Qty 1 – 4 ft x 4 ft picture window (Bathroom)
- Qty 1 – 11 ft 11 in x 6 ft 7 in wood glass garage door, double track, customer exterior stain (Sherwin Williams) ** takes 6 – 12 weeks to receive
- Qty 1 – 28 in Barn Door, Stained (Living Room / Bathroom)
- Qty 1 – 36 in Barn Door, Stained (Living Room / Bedroom)
- Actual premium fixtures and appliances may change based on supply
- Qty 1 – 64 in & 21 in Custom Cabinets – Knotty Alder & Birch inserts, Smooth European Fronts, No Handles, Notches
- Qty 1 – 64 in x 24 in & 21 in x 24 in Custom Tile Backsplash
- Qty 2 – 64 in Butcher block shelf (Above Sink)
- Actual premium fixture and appliances may change based on supply
- Qty 1 – Tile Shower 6 ft (W) x 32 in (L) – Custom Tile
- Qty 1 – Walk Around Glass Shower Wall
- Qty 1 – Luxury Shower Head
- Qty 1 – Custom Wood Vanity with Ceramic Bowl
- Qty 1 – Standard Toilet 1.6 Gallons
- Qty 1 – Vent Fan with Light
- Actual premium fixture and appliances may change based on supply
- HVAC – Qty 2 – AUX One-ton Ductless Mini-Split Air Conditioner and Heat (12,000 BTU) (One Bedroom, One Living Room)
- Water in – .5 in RV hose spigot for water is installed on the rear. 1/2 PEX plumbing
- Greywater – 1.5 in PVC “stub-out” to be connected to the city sewer or RV hookup
- Blackwater – 3 in PVC “stub-out” to be connected to the city sewer or RV hookup.
- Water heater – 13 kW Self-Modulating Rheem Tankless Water heater 2.54 GPM installed under the kitchen cabinets. All PEX plumbing is insulated
- Water in – .5 in RV hose spigot for water is installed on the rear. 1/2 PEX plumbing
- Greywater – 1.5 in PVC “stub-out” to be connected to the city sewer or RV hookup
- Blackwater – 3 in PVC “stub-out” to be connected to the city sewer or RV hookup.
- Water heater – 13 kW Self-Modulating Rheem Tankless Water heater 2.54 GPM installed under the kitchen cabinets. All PEX plumbing is insulated
- 40 ft Party Deck, Stained Wood
- Spiral Staircase
- Water Hookups for a Cowboy Tub
- Custom Deck Hammock
- Oil Based Enamel Paint
- Custom color, choose your color at https://www.behr.com/consumer/
- Primer Applied
- Cabin Cladding (Choose Your Color: Natural, Ebony, or Cedar)

How To Own Model 53
Contact a live agent at the bottom right side or via info@flexiprefabspaces.com

Choose a model
Choosing your Container home model is the primary step towards owning a home.

Request A Quote
By requesting a quote, you'll gain access to customized pricing tailored to your specific needs & preferences.

Make Down Payment
With a small initial payment, you can reserve your preferred container home & get it delivered/Installed on your property.

Delivery & Installation
Whether you're located in a remote area or an urban center, our team will arrange the most convenient delivery method for your container home.




Customize Model 53
Checkout our upgrades and contact us via social media or email: info@flexiprefabspace.com to get them added to your order
fEATURES & sPECS
QUICK TO BUILD
Lead times average 1-4 weeks and build times for 20 ft containers are only 1-2 weeks.
DELIVERED BY TILT TRUCK
Each of our models can be delivered by tilt trailers pulled by a truck. As long as we can back a trailer into the space, we can drop the unit.
COMFORTABLE LIVING
Container homes are perfect candidates for permanent homes, ADUs, in-law suites, vacations rentals, vacation homes, and more.
Client Testimonials



